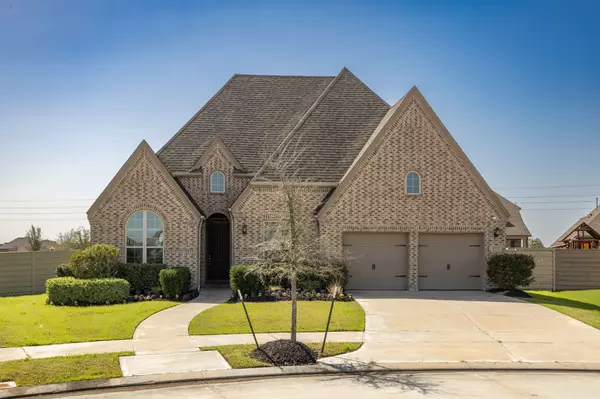For more information regarding the value of a property, please contact us for a free consultation.
Key Details
Sold Price $502,000
Property Type Single Family Home
Sub Type Detached
Listing Status Sold
Purchase Type For Sale
Square Footage 2,966 sqft
Price per Sqft $169
Subdivision Pomona Sec 5 A0298 Ht&Brr
MLS Listing ID 59216522
Sold Date 11/14/25
Style Georgian,Ranch
Bedrooms 4
Full Baths 3
Half Baths 1
HOA Fees $9/ann
HOA Y/N Yes
Year Built 2018
Annual Tax Amount $17,981
Tax Year 2024
Lot Size 0.266 Acres
Acres 0.2662
Property Sub-Type Detached
Property Description
Hurry and schedule your personal tour of this BEAUTIFULLY UPDATED home with an AMAZING FLOOR PLAN and wonderful LAKE VIEW! The floor plan features elegant HIGH CEILINGS, 4 bedrooms, office, bonus room, ISLAND KITCHEN, NEW STAINLESS STEEL APPLIANCES, breakfast area, living area, den with corner fireplace, 3 FULL BATHROOMS PLUS HALF BATH, walk in closets, oversize utility room, attached 3 car tandem garage PLUS A COVERED PATIO WITH A WONDERFUL LAKE VIEW! Some of the many updates include fresh interior and exterior paint, updated cabinet hardware, new carpet and new paint in the garage interior as well as the garage floor!
Location
State TX
County Brazoria
Community Community Pool, Master Planned Community, Curbs
Area Manvel/Iowa Colony
Interior
Interior Features Double Vanity, Entrance Foyer, High Ceilings, Kitchen Island, Bath in Primary Bedroom, Soaking Tub, Separate Shower, Tub Shower, Vanity, Window Treatments, Ceiling Fan(s), Kitchen/Dining Combo, Programmable Thermostat
Heating Central, Gas
Cooling Central Air, Electric
Flooring Carpet, Tile
Fireplaces Number 1
Fireplaces Type Gas, Gas Log, Wood Burning
Fireplace Yes
Appliance Dishwasher, Electric Oven, Disposal, Gas Range, Microwave, Oven
Laundry Washer Hookup, Electric Dryer Hookup, Gas Dryer Hookup
Exterior
Exterior Feature Covered Patio, Fence, Porch, Patio, Private Yard
Parking Features Attached, Garage, Garage Door Opener, Tandem
Garage Spaces 3.0
Fence Back Yard
Community Features Community Pool, Master Planned Community, Curbs
Amenities Available Clubhouse, Playground, Park
View Y/N Yes
Water Access Desc Public
View Lake, Water
Roof Type Composition
Porch Covered, Deck, Patio, Porch
Private Pool No
Building
Lot Description Cul-De-Sac, Subdivision, Views, Side Yard
Story 1
Entry Level One
Foundation Slab
Sewer Public Sewer
Water Public
Architectural Style Georgian, Ranch
Level or Stories One
New Construction No
Schools
Elementary Schools Pomona Elementary School
Middle Schools Rodeo Palms Junior High School
High Schools Manvel High School
School District 3 - Alvin
Others
HOA Name Pomona HOA
Tax ID 7100-5001-019
Acceptable Financing Cash, Conventional, FHA, VA Loan
Listing Terms Cash, Conventional, FHA, VA Loan
Special Listing Condition Real Estate Owned
Read Less Info
Want to know what your home might be worth? Contact us for a FREE valuation!

Our team is ready to help you sell your home for the highest possible price ASAP

Bought with Coldwell Banker Realty - The Woodlands

"We provide top-notch service and expert advice, ensuring the best outcomes for our clients. At Upscale Real Estate Services, we are more than just Realtors; we are partners in your real estate journey, committed to making your dreams a reality."




