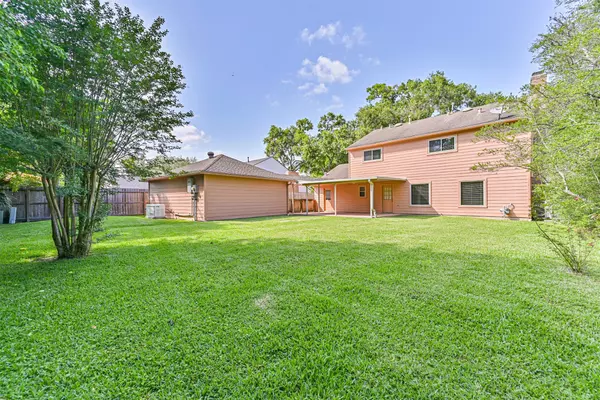For more information regarding the value of a property, please contact us for a free consultation.
Key Details
Sold Price $337,900
Property Type Single Family Home
Sub Type Detached
Listing Status Sold
Purchase Type For Sale
Square Footage 2,617 sqft
Price per Sqft $129
Subdivision Clear Lake Forest
MLS Listing ID 17423369
Sold Date 11/12/25
Style Traditional
Bedrooms 4
Full Baths 2
Half Baths 1
HOA Fees $2/ann
HOA Y/N Yes
Year Built 1971
Annual Tax Amount $6,116
Tax Year 2024
Lot Size 9,073 Sqft
Acres 0.2083
Property Sub-Type Detached
Property Description
Charming 4-Bedroom Home in Clear Lake Forest!
Discover this well-maintained 4-bedroom, 2.5-bathroom, two-story home nestled in the desirable Clear Lake Forest community! With great bones and plenty of potential, this home is perfect for those looking to add their personal touch.
Key Features:
• Spacious layout with generous living areas
• New carpet upstairs and on the stairway
• Double-pane windows for energy efficiency
• Full house Generac backup generator for peace of mind, plywood for windows for hurricanes
• French drains to help with drainage
• Covered patio—ideal for outdoor relaxation and entertaining
• Well-maintained but in need of updates, offering a great opportunity to customize!
Located in a beautiful, established neighborhood with easy access to parks, shopping, and top-rated schools. Don't miss this chance to make this house your dream home!
Location
State TX
County Harris
Community Community Pool
Area Clear Lake Area
Interior
Interior Features Wet Bar, Breakfast Bar, Double Vanity, Intercom, Laminate Counters, Bath in Primary Bedroom, Pantry, Tub Shower, Vanity
Heating Central, Gas
Cooling Central Air, Electric
Flooring Carpet, Laminate, Plank, Tile, Vinyl
Fireplaces Number 1
Fireplaces Type Wood Burning
Equipment Intercom
Fireplace Yes
Appliance Dishwasher, Electric Cooktop, Electric Oven, Disposal, Refrigerator
Laundry Washer Hookup, Electric Dryer Hookup
Exterior
Exterior Feature Deck, Fence, Porch, Patio
Parking Features Detached, Garage
Garage Spaces 2.0
Fence Back Yard
Pool Association
Community Features Community Pool
Amenities Available Clubhouse, Picnic Area, Playground, Park, Pool
Water Access Desc Public
Roof Type Composition
Porch Deck, Patio, Porch
Private Pool No
Building
Lot Description Subdivision
Faces North
Story 2
Entry Level Two
Foundation Slab
Sewer Public Sewer
Water Public
Architectural Style Traditional
Level or Stories Two
New Construction No
Schools
Elementary Schools Robinson Elementary School (Clear Creek)
Middle Schools Seabrook Intermediate School
High Schools Clear Lake High School
School District 9 - Clear Creek
Others
HOA Name Clear Lake Forest Association
HOA Fee Include Common Areas,Recreation Facilities
Tax ID 101-088-000-0002
Ownership Full Ownership
Acceptable Financing Cash, Conventional, FHA, VA Loan
Listing Terms Cash, Conventional, FHA, VA Loan
Special Listing Condition Estate
Read Less Info
Want to know what your home might be worth? Contact us for a FREE valuation!

Our team is ready to help you sell your home for the highest possible price ASAP

Bought with Keller Williams Realty Clear Lake / NASA

"We provide top-notch service and expert advice, ensuring the best outcomes for our clients. At Upscale Real Estate Services, we are more than just Realtors; we are partners in your real estate journey, committed to making your dreams a reality."




