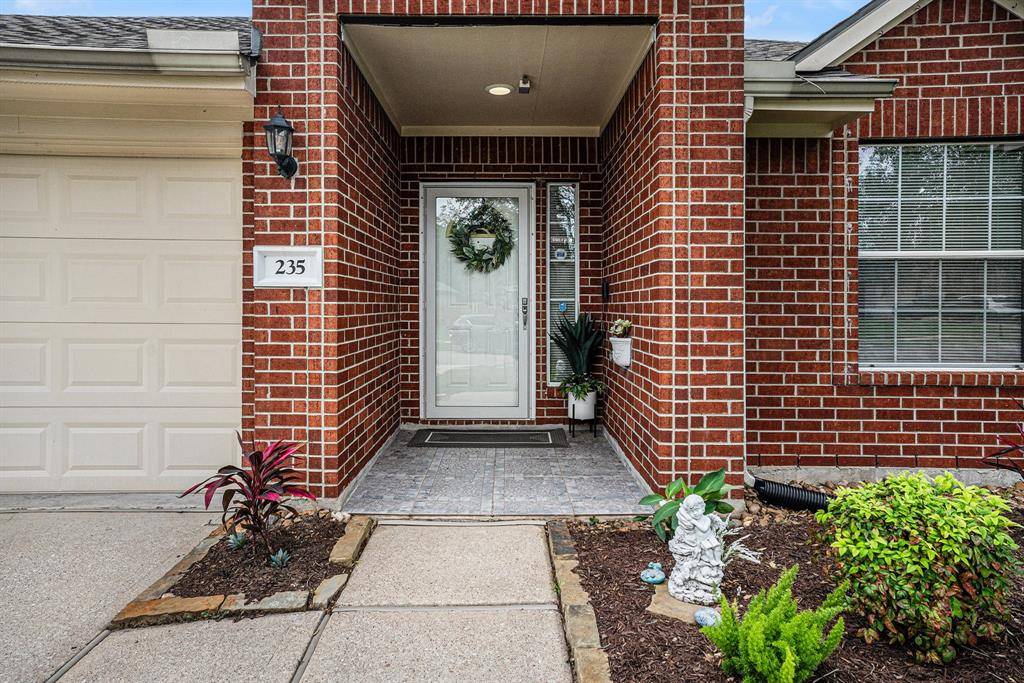For more information regarding the value of a property, please contact us for a free consultation.
Key Details
Property Type Single Family Home
Listing Status Sold
Purchase Type For Sale
Square Footage 1,828 sqft
Price per Sqft $155
Subdivision The Meadows In Bay Colony Sec
MLS Listing ID 69424620
Sold Date 07/14/25
Style Traditional
Bedrooms 3
Full Baths 2
HOA Fees $25/mo
HOA Y/N 1
Year Built 2003
Annual Tax Amount $5,515
Tax Year 2024
Lot Size 7,777 Sqft
Acres 0.1785
Property Description
Welcome to 235 River Basin Drive! This beautifully maintained home offers high ceilings and an open floor plan that create a bright, airy feel throughout. Enjoy spacious rooms ideal for comfortable living and entertaining. The updated kitchen features modern finishes and plenty of storage, perfect for home chefs. The primary bedroom is a private retreat at the back of the home, while the secondary bedrooms are split on the other side of the home. The primary ensuite has dual sinks, an oversized shower, and jet tub. The walk-in closet for the primary is its' own room - check out the dimensions! Step outside to a private backyard that backs onto serene green space—no back neighbors for added peace and privacy. QUIET CUL-DE-SAC STREET! Updated kitchen, roof 2024. Close to I45, Bay Colony Elementary, H-E-B, restaurants and more! A rare find that combines comfort, style, and a prime location. Book your private showing today and make this home your new forever home!
Location
State TX
County Galveston
Area League City
Rooms
Bedroom Description All Bedrooms Down,En-Suite Bath,Primary Bed - 1st Floor,Walk-In Closet
Other Rooms 1 Living Area, Formal Dining, Living Area - 1st Floor, Utility Room in House
Master Bathroom Primary Bath: Double Sinks, Primary Bath: Jetted Tub, Primary Bath: Separate Shower, Secondary Bath(s): Tub/Shower Combo
Den/Bedroom Plus 3
Kitchen Breakfast Bar, Kitchen open to Family Room, Under Cabinet Lighting
Interior
Interior Features Fire/Smoke Alarm, High Ceiling, Window Coverings
Heating Central Gas
Cooling Central Electric
Flooring Carpet, Tile
Fireplaces Number 1
Fireplaces Type Wood Burning Fireplace
Exterior
Exterior Feature Back Green Space, Back Yard Fenced
Parking Features Attached Garage, Oversized Garage
Garage Spaces 2.0
Roof Type Composition
Street Surface Concrete
Private Pool No
Building
Lot Description Greenbelt, Subdivision Lot
Story 1
Foundation Slab
Lot Size Range 0 Up To 1/4 Acre
Sewer Public Sewer
Water Public Water
Structure Type Brick
New Construction No
Schools
Elementary Schools Bay Colony Elementary School
Middle Schools Dunbar Middle School (Dickinson)
High Schools Dickinson High School
School District 17 - Dickinson
Others
Senior Community No
Restrictions Zoning
Tax ID 5103-0001-0021-000
Tax Rate 2.1056
Disclosures Sellers Disclosure
Special Listing Condition Sellers Disclosure
Read Less Info
Want to know what your home might be worth? Contact us for a FREE valuation!

Our team is ready to help you sell your home for the highest possible price ASAP

Bought with Rockin 4C Properties
"We provide top-notch service and expert advice, ensuring the best outcomes for our clients. At Upscale Real Estate Services, we are more than just Realtors; we are partners in your real estate journey, committed to making your dreams a reality."




