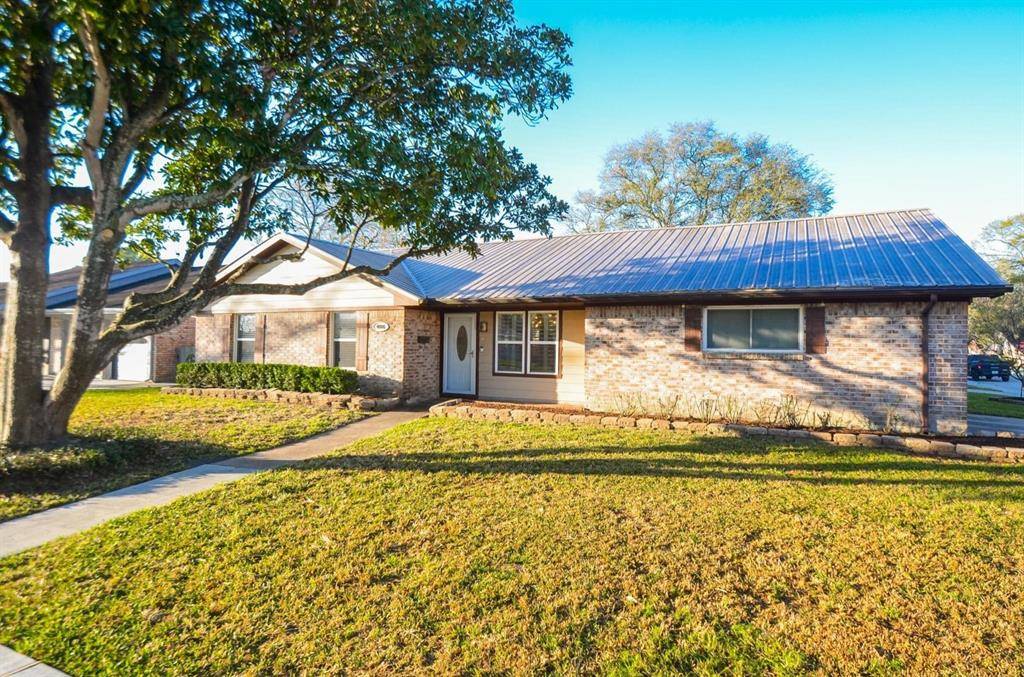For more information regarding the value of a property, please contact us for a free consultation.
Key Details
Property Type Single Family Home
Listing Status Sold
Purchase Type For Sale
Square Footage 1,694 sqft
Price per Sqft $181
Subdivision Willowcrest Pearland
MLS Listing ID 6761153
Sold Date 07/07/25
Style Traditional
Bedrooms 4
Full Baths 2
Year Built 1968
Annual Tax Amount $6,819
Tax Year 2024
Lot Size 8,250 Sqft
Acres 0.1894
Property Description
Beautifully updated single story home with POOL/SPA and FOUR car garage! UPDATED kitchen with large island, granite countertops, stainless steel appliances, soft close cabinets, tons of countertop/cabinet space, updated lighting and modern sliding door pantry. Beautiful wood look tile in the kitchen, dining/breakfast, foyer and family room- no carpet in this home. GORGEOUS FIREPLACE! One of many highlights to this amazing home! Four spacious bedrooms with ceiling fans and spacious closets- 2 full beautifully updated bathrooms with large walk in showers. Plantation shutters in the main living area and primary bedroom. You will LOVE the outdoor space! Corner lot, pool with spa, storage shed, covered patio and you still have yard space to play! Two car attached garage and two car detached garage with sealed floor and window AC- a great space for vehicles, a man cave, gym- lots of possibilities! NO HOA, LOW TAXES AND HIGHLY RATED SCHOOLS- come check out this home today!
Location
State TX
County Brazoria
Area Pearland
Rooms
Bedroom Description En-Suite Bath,Split Plan,Walk-In Closet
Other Rooms 1 Living Area, Breakfast Room, Family Room
Master Bathroom Primary Bath: Shower Only, Secondary Bath(s): Double Sinks, Secondary Bath(s): Shower Only
Kitchen Island w/o Cooktop, Kitchen open to Family Room, Pantry
Interior
Interior Features Crown Molding, Window Coverings
Heating Central Gas
Cooling Central Electric
Flooring Laminate, Tile
Fireplaces Number 1
Fireplaces Type Gaslog Fireplace
Exterior
Exterior Feature Back Yard Fenced, Covered Patio/Deck, Patio/Deck, Storage Shed
Parking Features Attached Garage, Detached Garage
Garage Spaces 4.0
Garage Description Auto Garage Door Opener, Double-Wide Driveway
Pool Gunite, In Ground
Roof Type Metal
Private Pool Yes
Building
Lot Description Corner
Faces North,East
Story 1
Foundation Slab
Lot Size Range 0 Up To 1/4 Acre
Water Water District
Structure Type Unknown
New Construction No
Schools
Elementary Schools Barbara Cockrell Elementary School
Middle Schools Pearland Junior High West
High Schools Pearland High School
School District 42 - Pearland
Others
Senior Community No
Restrictions No Restrictions
Tax ID 8410-0128-000
Acceptable Financing Cash Sale, Conventional, FHA, VA
Tax Rate 2.1868
Disclosures Mud, Other Disclosures, Sellers Disclosure
Listing Terms Cash Sale, Conventional, FHA, VA
Financing Cash Sale,Conventional,FHA,VA
Special Listing Condition Mud, Other Disclosures, Sellers Disclosure
Read Less Info
Want to know what your home might be worth? Contact us for a FREE valuation!

Our team is ready to help you sell your home for the highest possible price ASAP

Bought with Houston Association of REALTORS
"We provide top-notch service and expert advice, ensuring the best outcomes for our clients. At Upscale Real Estate Services, we are more than just Realtors; we are partners in your real estate journey, committed to making your dreams a reality."




