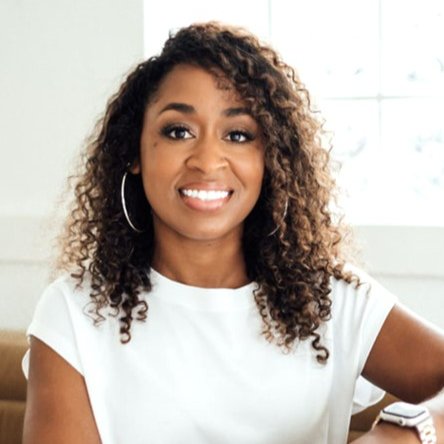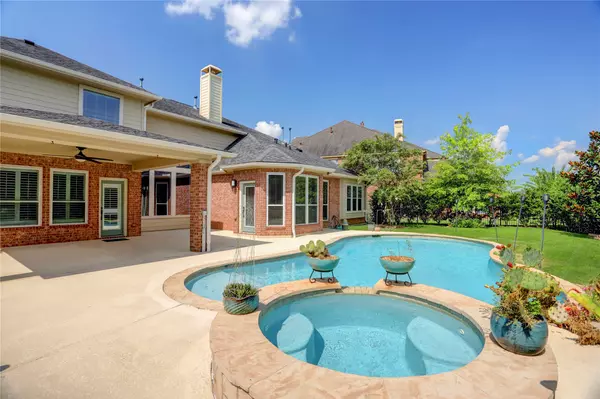For more information regarding the value of a property, please contact us for a free consultation.
Key Details
Sold Price $570,000
Property Type Single Family Home
Sub Type Detached
Listing Status Sold
Purchase Type For Sale
Square Footage 4,123 sqft
Price per Sqft $138
Subdivision Rivers Edge Sec 11
MLS Listing ID 7829763
Sold Date 09/20/24
Style Traditional
Bedrooms 4
Full Baths 3
Half Baths 1
HOA Fees $4/ann
HOA Y/N Yes
Year Built 2007
Annual Tax Amount $9,606
Tax Year 2023
Lot Size 0.279 Acres
Acres 0.2788
Property Sub-Type Detached
Property Description
Discover luxury and comfort in this exquisite two-story home w/4 bedrooms & 3 ½ bathrooms. The elegant layout features a formal living & dining room, a versatile study, and a spacious game room for relaxation & entertainment. Nestled on a large corner lot in a quiet cul-de-sac, this property offers privacy with no rear neighbors, overlooking a serene lake. Enjoy outdoor living with a sparkling pool & spa. The chef's kitchen boasts recessed brick around the cooktop & a generous island, blending functionality with style. The owner's retreat includes a bay window with a pool view for a peaceful retreat. Additional highlights include a media-ready game room, modern light fixtures, a three-car garage with workspace & overhead storage. Recent updates include a new water heater, engineered wood flooring, high-quality carpet, an iron front door, an energy-efficient pool pump, & AC. This home combines luxury, convenience, and modern updates for a sophisticated living experience.
Location
State TX
County Fort Bend
Community Community Pool
Area Fort Bend County North/Richmond
Interior
Interior Features Breakfast Bar, Double Vanity, Entrance Foyer, Granite Counters, High Ceilings, Kitchen/Family Room Combo, Separate Shower, Walk-In Pantry
Heating Central, Gas
Cooling Central Air, Electric
Flooring Carpet, Engineered Hardwood
Fireplaces Number 1
Fireplaces Type Gas Log
Fireplace Yes
Appliance Dishwasher, Electric Oven, Gas Cooktop, Disposal, Microwave, Dryer, Refrigerator, Water Softener Owned, Washer
Laundry Washer Hookup, Electric Dryer Hookup, Gas Dryer Hookup
Exterior
Exterior Feature Covered Patio, Deck, Fully Fenced, Fence, Sprinkler/Irrigation, Patio, Private Yard, Storage
Parking Features Attached, Garage, Workshop in Garage
Garage Spaces 3.0
Fence Back Yard
Pool Gunite, In Ground
Community Features Community Pool
Waterfront Description Lake,Lake Front,Waterfront
Water Access Desc Public
Roof Type Composition
Porch Covered, Deck, Patio
Private Pool Yes
Building
Lot Description Corner Lot, Cul-De-Sac, Waterfront
Story 2
Entry Level Two
Foundation Slab
Builder Name David Weekly
Sewer Public Sewer
Water Public
Architectural Style Traditional
Level or Stories Two
Additional Building Shed(s), Workshop
New Construction No
Schools
Elementary Schools Austin Elementary School (Lamar)
Middle Schools Lamar Junior High School
High Schools Lamar Consolidated High School
School District 33 - Lamar Consolidated
Others
HOA Name Breca
HOA Fee Include Clubhouse,Maintenance Grounds,Recreation Facilities
Tax ID 6467-11-005-0010-901
Ownership Full Ownership
Security Features Prewired,Security System Owned,Smoke Detector(s)
Acceptable Financing Cash, Conventional, VA Loan
Listing Terms Cash, Conventional, VA Loan
Read Less Info
Want to know what your home might be worth? Contact us for a FREE valuation!

Our team is ready to help you sell your home for the highest possible price ASAP

Bought with PAK Home Realty

"We provide top-notch service and expert advice, ensuring the best outcomes for our clients. At Upscale Real Estate Services, we are more than just Realtors; we are partners in your real estate journey, committed to making your dreams a reality."




