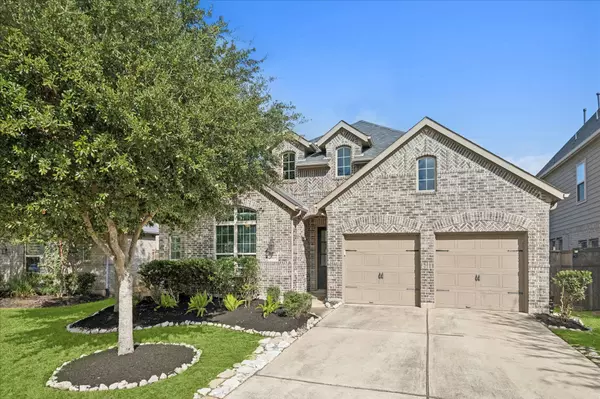
UPDATED:
Key Details
Property Type Single Family Home
Sub Type Detached
Listing Status Active
Purchase Type For Rent
Square Footage 2,408 sqft
Subdivision Creek Falls At Cross Creek Ranch Sec 9
MLS Listing ID 46097415
Style Detached,Traditional
Bedrooms 4
Full Baths 3
HOA Y/N No
Land Lease Frequency Long Term
Year Built 2019
Available Date 2025-11-12
Property Sub-Type Detached
Property Description
Location
State TX
County Fort Bend
Area Katy - Southwest
Interior
Interior Features Breakfast Bar, High Ceilings, Kitchen Island, Kitchen/Family Room Combo, Quartz Counters, Soaking Tub, Tub Shower, Vanity, Ceiling Fan(s), Kitchen/Dining Combo
Heating Central, Electric, Gas
Cooling Central Air, Electric, Gas
Flooring Carpet, Tile
Fireplaces Number 1
Fireplaces Type Gas Log
Furnishings Unfurnished
Fireplace Yes
Appliance Dishwasher, Gas Cooktop, Disposal, Microwave, Oven, Refrigerator
Laundry Washer Hookup, Electric Dryer Hookup
Exterior
Exterior Feature Deck, Fence, Patio, Private Yard
Parking Features Attached, Garage, Garage Door Opener
Garage Spaces 2.0
Fence Back Yard
Utilities Available Cable Available, None
Water Access Desc Public
Porch Deck, Patio
Private Pool No
Building
Lot Description Subdivision
Story 1
Entry Level One
Sewer Public Sewer
Water Public
Architectural Style Detached, Traditional
Level or Stories One
New Construction No
Schools
Elementary Schools Campbell Elementary School (Katy)
Middle Schools Adams Junior High School
High Schools Jordan High School
School District 30 - Katy
Others
Pets Allowed Conditional
HOA Name Rental Management Group
Tax ID 2711-09-002-0380-914
Security Features Smoke Detector(s)
Pets Allowed PetDepositDescription:2 pet maximum* no aggressive breeds* no cats* no pets under 1 year old* 60 lbs or less. All applicants must complete a PetScreening Profile (Pet or Not) at rentalmanagementgroup.petscreening.com


"At Upscale Real Estate Services, we are committed to guiding our clients in the Greater Houston area towards successful real estate investments and ownership. Our focus is on fostering generational wealth with personalized, expert advice. As a woman and minority broker-owned firm, we ensure each client achieves their real estate ambitions with confidence, striving to be their trusted advisors in building lasting legacies."




