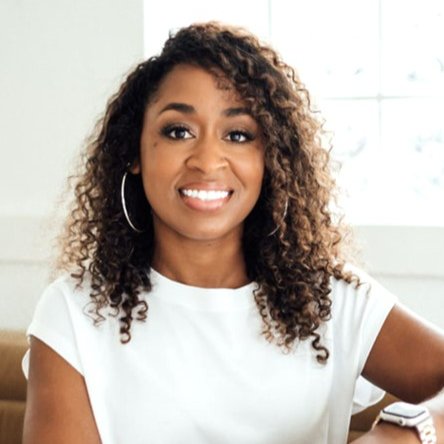
UPDATED:
Key Details
Property Type Single Family Home
Sub Type Detached
Listing Status Active
Purchase Type For Sale
Square Footage 1,717 sqft
Price per Sqft $173
Subdivision Waterview Estates Sec
MLS Listing ID 97916986
Style Traditional
Bedrooms 3
Full Baths 2
HOA Fees $52/ann
HOA Y/N Yes
Year Built 2005
Annual Tax Amount $6,076
Tax Year 2024
Lot Size 5,401 Sqft
Acres 0.124
Property Sub-Type Detached
Property Description
Upgrades to the home vinyl wood flooring througout where there is not tile, full home gutters, 2" blinds throughout, solar screens in front and back, ceiling fans plus Tech Shield in attic. The foundation was repaired in 2022 w/transferrable warranty as well as roof was replaced in 2021. The home is close to Westpark Tollway, Grand Parkway/99, US 90 and Katy. Great Fort Bend schools.
Location
State TX
County Fort Bend
Community Community Pool, Curbs, Gutter(S)
Area Fort Bend County North/Richmond
Interior
Interior Features Breakfast Bar, Double Vanity, Jetted Tub, Kitchen Island, Kitchen/Family Room Combo, Laminate Counters, Pantry, Separate Shower, Tub Shower, Wired for Sound, Window Treatments, Ceiling Fan(s), Living/Dining Room, Programmable Thermostat
Heating Central, Gas
Cooling Central Air, Electric
Flooring Laminate, Tile
Fireplaces Number 1
Fireplaces Type Gas, Gas Log
Fireplace Yes
Appliance Dishwasher, Gas Cooktop, Disposal, Gas Oven, Gas Range, Microwave, Oven
Laundry Washer Hookup, Electric Dryer Hookup, Gas Dryer Hookup
Exterior
Exterior Feature Deck, Fence, Porch, Patio, Private Yard, Tennis Court(s)
Parking Features Attached, Garage, Oversized
Garage Spaces 2.0
Fence Back Yard
Pool Association
Community Features Community Pool, Curbs, Gutter(s)
Amenities Available Clubhouse, Picnic Area, Playground, Park, Pool, Tennis Court(s), Trail(s)
Water Access Desc Public
Roof Type Composition
Porch Deck, Patio, Porch
Private Pool No
Building
Lot Description Cleared, Subdivision, Wooded, Side Yard
Faces West
Story 1
Entry Level One,Multi/Split
Foundation Slab
Builder Name Pulte
Sewer Public Sewer
Water Public
Architectural Style Traditional
Level or Stories One, Multi/Split
New Construction No
Schools
Elementary Schools Neill Elementary School
Middle Schools Bowie Middle School (Fort Bend)
High Schools Travis High School (Fort Bend)
School District 19 - Fort Bend
Others
HOA Name Waterview Estates HOA
HOA Fee Include Common Areas,Recreation Facilities
Tax ID 9175-01-004-0230-907
Ownership Full Ownership
Security Features Prewired,Security System Owned,Smoke Detector(s)
Acceptable Financing Cash, Conventional, FHA, VA Loan
Listing Terms Cash, Conventional, FHA, VA Loan


"At Upscale Real Estate Services, we are committed to guiding our clients in the Greater Houston area towards successful real estate investments and ownership. Our focus is on fostering generational wealth with personalized, expert advice. As a woman and minority broker-owned firm, we ensure each client achieves their real estate ambitions with confidence, striving to be their trusted advisors in building lasting legacies."




