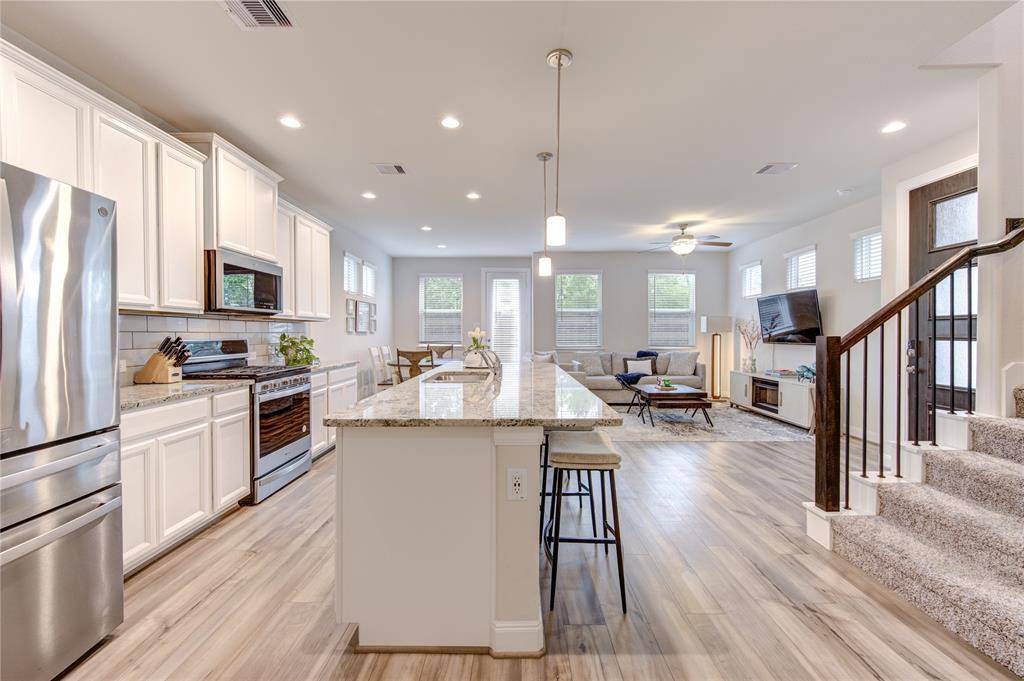UPDATED:
Key Details
Property Type Single Family Home, Other Rentals
Sub Type Single Family Detached
Listing Status Active
Purchase Type For Rent
Square Footage 1,847 sqft
Subdivision Pinecrest Sec 5
MLS Listing ID 32787979
Style Contemporary/Modern
Bedrooms 3
Full Baths 2
Half Baths 1
Rental Info Long Term
Year Built 2022
Available Date 2025-08-01
Lot Size 1,892 Sqft
Acres 0.0434
Property Sub-Type Single Family Detached
Property Description
Step into this beautifully designed, energy-efficient home nestled in a prime gated community. With a bright, open-concept layout, this home is perfect for modern living and effortless entertaining. Upstairs, the spacious primary suite is your private retreat—featuring oversized windows, a spa-inspired bathroom with dual vanities, and plenty of room to unwind. Two additional bedrooms and a large secondary bath offer comfort and versatility for any lifestyle.
LOCATION, Location, Location! Enjoy unbeatable access to I-10, 290, and Main Street—plus top-rated schools, great dining, and shopping just minutes away.
The community offers resort-style amenities including a sparkling pool, upscale clubhouse, fitness center, walking trails, and a dog park.
Every detail has been thoughtfully crafted to elevate your everyday living.
Currently tenant-occupied | Available 8/12/25
Location
State TX
County Harris
Community Springwoods Village
Area Spring Branch
Rooms
Bedroom Description All Bedrooms Up,En-Suite Bath,Primary Bed - 2nd Floor,Walk-In Closet
Other Rooms Living Area - 1st Floor, Living/Dining Combo
Master Bathroom Half Bath, Primary Bath: Double Sinks, Primary Bath: Shower Only, Secondary Bath(s): Double Sinks, Secondary Bath(s): Tub/Shower Combo
Kitchen Breakfast Bar, Kitchen open to Family Room, Pantry, Walk-in Pantry
Interior
Interior Features Alarm System - Owned, Dryer Included, Fire/Smoke Alarm, Washer Included
Heating Central Gas
Cooling Central Electric
Flooring Carpet, Tile, Vinyl Plank
Exterior
Exterior Feature Controlled Subdivision Access, Cross Fenced, Fully Fenced
Parking Features Attached Garage
Garage Spaces 2.0
Street Surface Asphalt
Private Pool No
Building
Lot Description Subdivision Lot
Story 2
Lot Size Range 0 Up To 1/4 Acre
Water Water District
New Construction No
Schools
Elementary Schools Terrace Elementary School
Middle Schools Northbrook Middle School
High Schools Northbrook High School
School District 49 - Spring Branch
Others
Pets Allowed Case By Case Basis
Senior Community No
Restrictions Deed Restrictions
Tax ID 144-262-001-0011
Energy Description Ceiling Fans,High-Efficiency HVAC
Disclosures No Disclosures
Special Listing Condition No Disclosures
Pets Allowed Case By Case Basis

"At Upscale Real Estate Services, we are committed to guiding our clients in the Greater Houston area towards successful real estate investments and ownership. Our focus is on fostering generational wealth with personalized, expert advice. As a woman and minority broker-owned firm, we ensure each client achieves their real estate ambitions with confidence, striving to be their trusted advisors in building lasting legacies."




